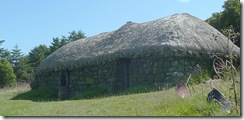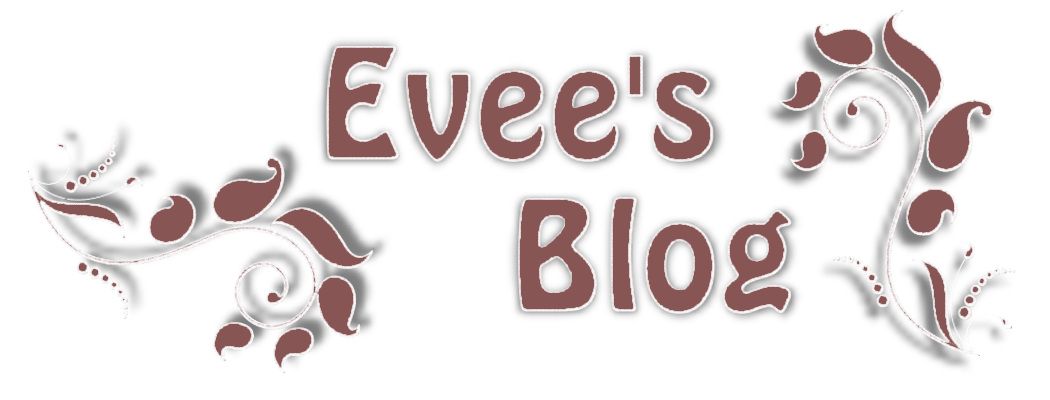I didn’t quite end up where I wanted to in the afternoon – I must have missed a turning or something – but hey, what did it matter! You’re sure to find somewhere wonderful any road you take! I was heading west at any rate, and that’s where I ended up – just not quite in the planned bit of west.
First stop was at the Colbost Blackhouse Museum, a reconstruction of the kind of house highlanders and islanders lived in generally in the 18th and 19th century and a few continued to live in until the turn of the 2oth century. In fact I met an old man in the Outer Hebrides still in a house like this in the 1960s.  It really IS a house, or to be more accurate, a house and byre. One end was for the humans with the other for the animals, with only a wooden partition maybe, between them.
It really IS a house, or to be more accurate, a house and byre. One end was for the humans with the other for the animals, with only a wooden partition maybe, between them. 
I suspect this version is a more modern version of the blackhouse as it has a chimney. I’m sure older ones didn’t, and the smoke from the central fire wafted around the room, sooting up the thatch roof and escaping wherever it could. That is why it was thought the blackhouse got its name, and because with no windows the house was dark inside. In fact the name was coined around the end of the 19th century when better cottages with windows, fireplaces, slated roofs and chimneys began to be built. They were referred to as white houses, so the old houses became known as blackhouses. Several are in existence still as museums or even holiday cottages, but the latter are very “done up” to modern day standards.
 This reconstruction at Colbost shows what we think of as a very basic way of life.
This reconstruction at Colbost shows what we think of as a very basic way of life.
In the picture on the left, the light is coming in at the house door , the right hand door in the picture above. In the corner to its right are various pieces of equipment needed for everyday life, the butter churn, baskets and creels, iron pots etc. On the gable wall is a fairly crude wooden dresser filled with plates, dishes, and drinking vessels, and in the corner next to that, more accoutrements of day to day life, including a spinning wheel which on fine days would have been taken out of doors for the woman of the house to work on in the daylight. There is a wooden table, with a basin for washing in and jug to pour the hot water from. You can see the roof is made up of tough branches and roughly cut pieces of wood, probably overlaid with turves and covered with straw and/or reeds. The thatch as you will see in the top photos was held down by old nets or heather ropes each end having a heavy stone tied to it.
 Moving on to the second interior photo you can see quite a basic wooden chair, then comes the wooden kist, or chest, equivalent of our modern day wardrobe. On top of the kist is a baby’s rocking cradle with hood. In the centre of the room is the fire with an old black kettle hanging over it, attached by chains from a beam in the roof. A wooden stool sits beside the fire, with a pair of metal tongs to lift peat bricks, the main fuel for the fire,
Moving on to the second interior photo you can see quite a basic wooden chair, then comes the wooden kist, or chest, equivalent of our modern day wardrobe. On top of the kist is a baby’s rocking cradle with hood. In the centre of the room is the fire with an old black kettle hanging over it, attached by chains from a beam in the roof. A wooden stool sits beside the fire, with a pair of metal tongs to lift peat bricks, the main fuel for the fire,  It would have been cut by the house dwellers, in the summer, left on the moor to dry before being brought home and stacked outside, ready to keep the fire going perpetually. The smell of peat reek – smoke – is very pleasant. Opposite the wooden chair on the other side of the house is a long wooden bench, and that was the only other seating.
It would have been cut by the house dwellers, in the summer, left on the moor to dry before being brought home and stacked outside, ready to keep the fire going perpetually. The smell of peat reek – smoke – is very pleasant. Opposite the wooden chair on the other side of the house is a long wooden bench, and that was the only other seating.
 Opposite the dresser, at the other end of the house is the box bed where the parents would have slept. People must have been much shorter in the past, or they didn’t lie straight out in bed, as the bed here is only about 5 feet long - about 1.6 metres. It has a curtain across the entrance for privacy and warmth. Often the box beds formed the divider between areas of the house, but in this case it sits against a woven fence-like wall, and beyond the “wall” is the byre and storage place for outdoor tools, such as the peat digging implement, and the plough. The light again is coming in from the far away door this time, and shining mainly on the end of the box bed, but you can see the partition to its left.
Opposite the dresser, at the other end of the house is the box bed where the parents would have slept. People must have been much shorter in the past, or they didn’t lie straight out in bed, as the bed here is only about 5 feet long - about 1.6 metres. It has a curtain across the entrance for privacy and warmth. Often the box beds formed the divider between areas of the house, but in this case it sits against a woven fence-like wall, and beyond the “wall” is the byre and storage place for outdoor tools, such as the peat digging implement, and the plough. The light again is coming in from the far away door this time, and shining mainly on the end of the box bed, but you can see the partition to its left.
 Next door to the blackhouse is a very white whitehouse indeed, the far famed Three Chimneys Restaurant, with its tourist board 5star rating – and you don’t get any better than that!
Next door to the blackhouse is a very white whitehouse indeed, the far famed Three Chimneys Restaurant, with its tourist board 5star rating – and you don’t get any better than that!
The building looks out over Loch Dunvegan where this yacht was moored, the mountains of the Outer Hebrides, as always, dominating the horizon.
Not sampling its fare that day, I drove on past the 3 Chimneys, looking for a particular craft gallery and cafe that had been recommended to me further on. I never found it, but had a cup of tea and delicious shortbread in the school at Borrodale, which is continuing the Homecoming of last year in welcoming local families and their descendants from overseas and far away places back to the area. All round the walls were family trees and census charts of the families who once lived around here. I asked about the family of a long ago friend that had come from nearby, but they could only say they had come across the name. I guess the family weren’t quite so local, or so recent! It was nice actually to hear some Gaelic spoken there too, although (perhaps in deference to strangers – like me ) they mainly spoke in English. 
Waterfalls opposite the school
By now I was just turning the car in any direction and eventually I came to a dead end, finding myself at Neist Point, the most westerly point of the Isle of Skye – and that is where my camera battery gave out on me, not before I had got one or two photos though. There’s a lighthouse on the point beyond that large chunk of rock. if only I’d walked a bit to the right instead of left, I might have seen it!!! You can see it here and also here though! It’s actually used as holiday accommodation now. It’s a long walk from the road end! The other picture was looking to the left
There’s a lighthouse on the point beyond that large chunk of rock. if only I’d walked a bit to the right instead of left, I might have seen it!!! You can see it here and also here though! It’s actually used as holiday accommodation now. It’s a long walk from the road end! The other picture was looking to the left . Great cliff views!
. Great cliff views!
Anyway I finally headed back to Dunvegan and back to the cottage at Edinbane. The others were home having had a good day too, and were getting ready to go out for a meal at the other pub in the village! Traditional for their last night in Skye. Next day we’d all be leaving!
Talk again soon.




No comments:
Post a Comment